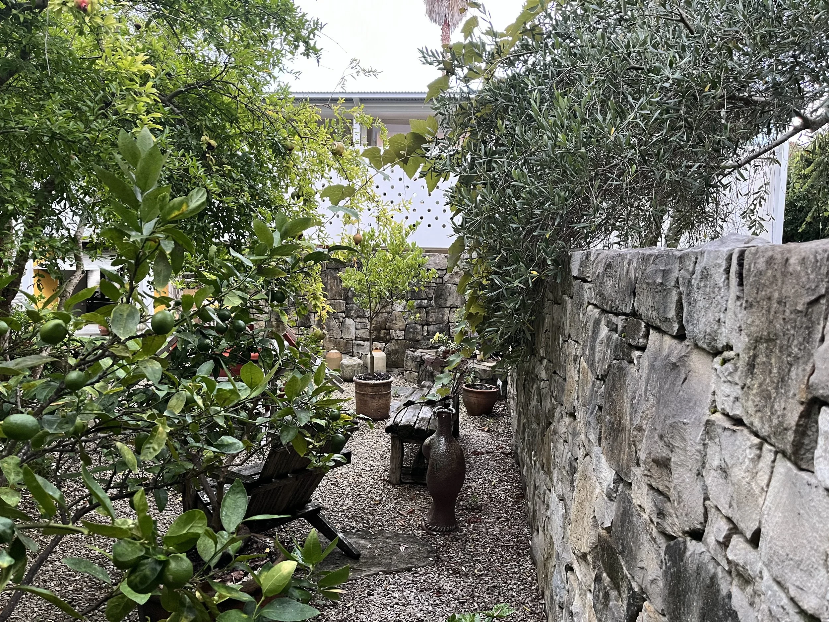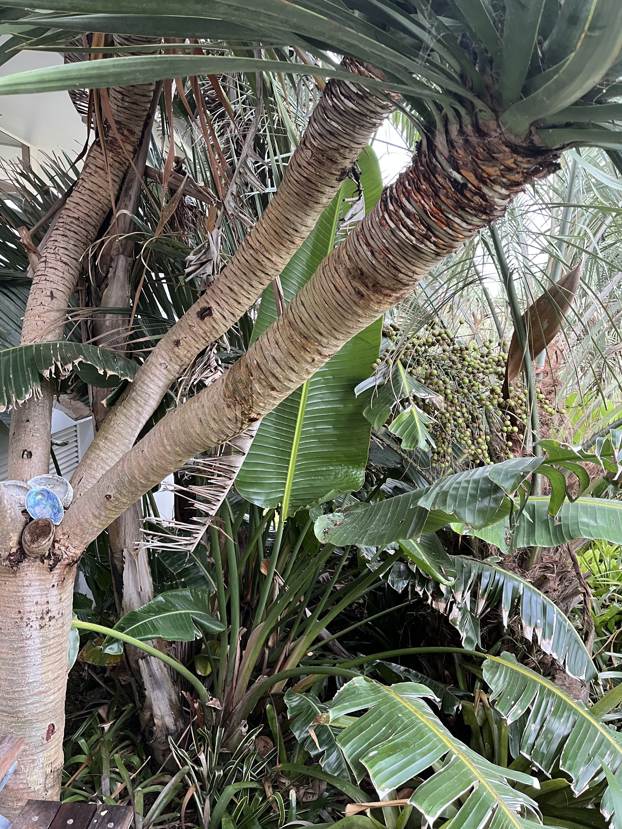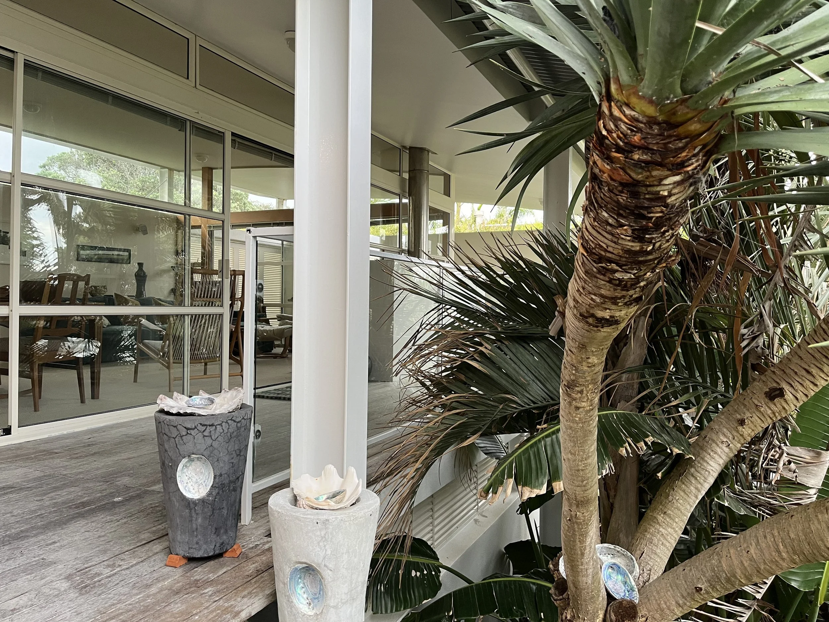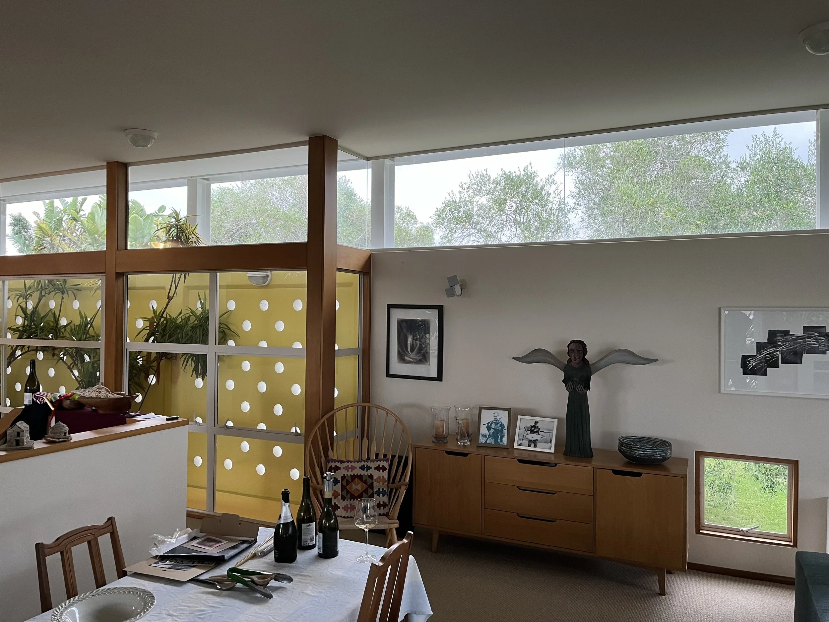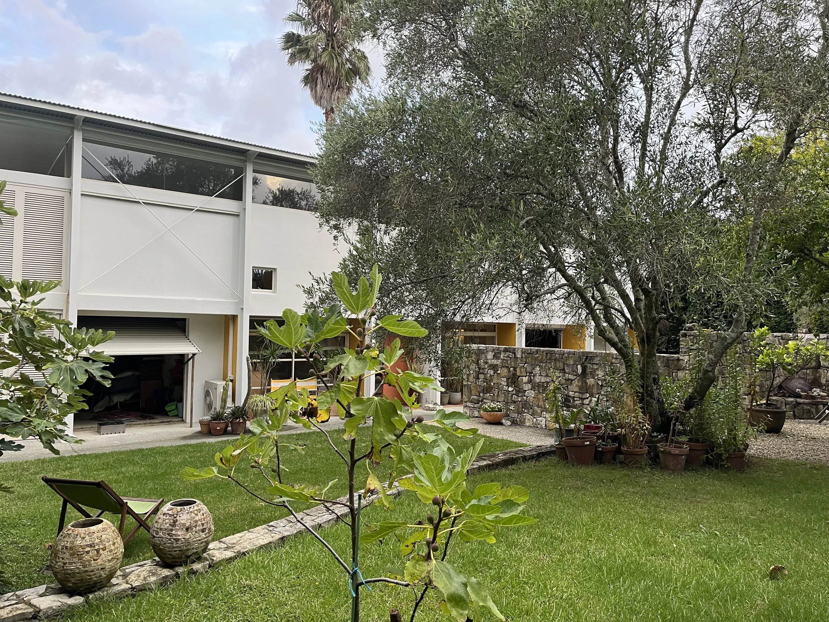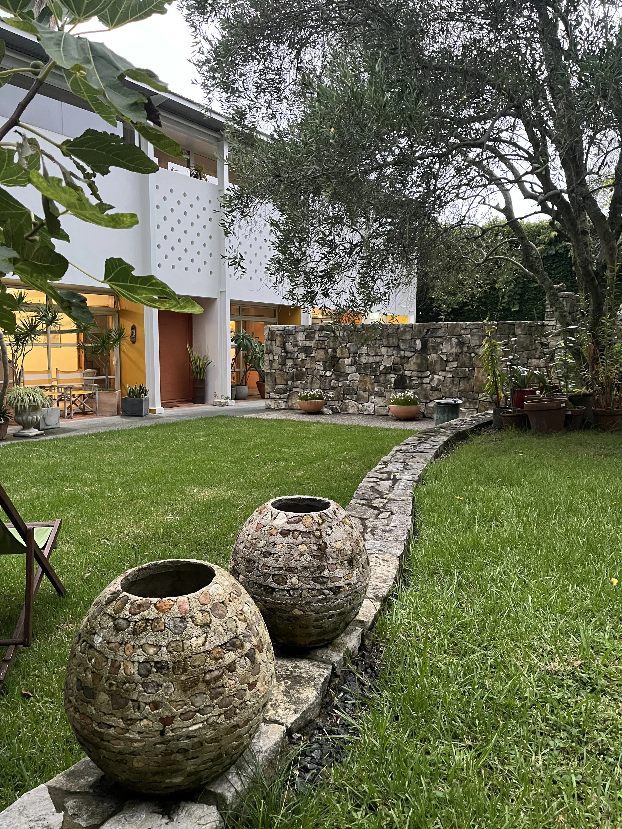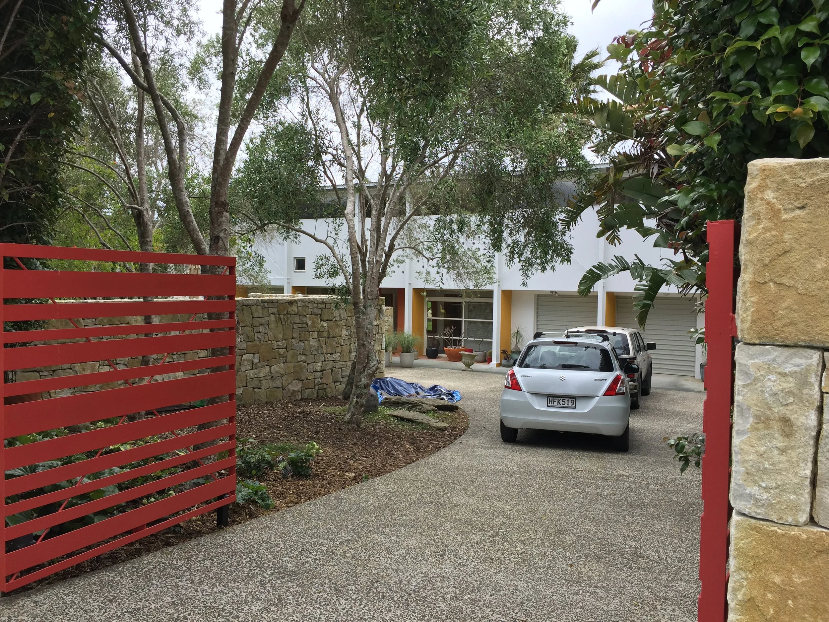NOLA HOUSE
There was a desire to make a reference to the Adriatic: to capture some of the intensity of the sky, sea sun and the starkness of the built landscape.
The solid base half buried on the seaward side and opening at ground level to a courtyard garden is conceived of as a traditional European farm building – family upstairs and animals and implements below. In this case the animals have been replaced by visiting grandchildren and the implements replaced with an assortment of boats, tractor, cars, canoe, etc.
The roof as a conceptual canopy is made from a series of steel portals. This was designed with the idea of a tent-like structure in mind, the preferred building type of the nomad or our contemporary equivalent “the urban nomad”. The structural system offered a lightness and formal detachment from the walls creating a tenuous and exhilarating distinction between inside and outside.
Location North Auckland New Zealand
Typology Residential
Area 240sqm
Status Completed 1994

