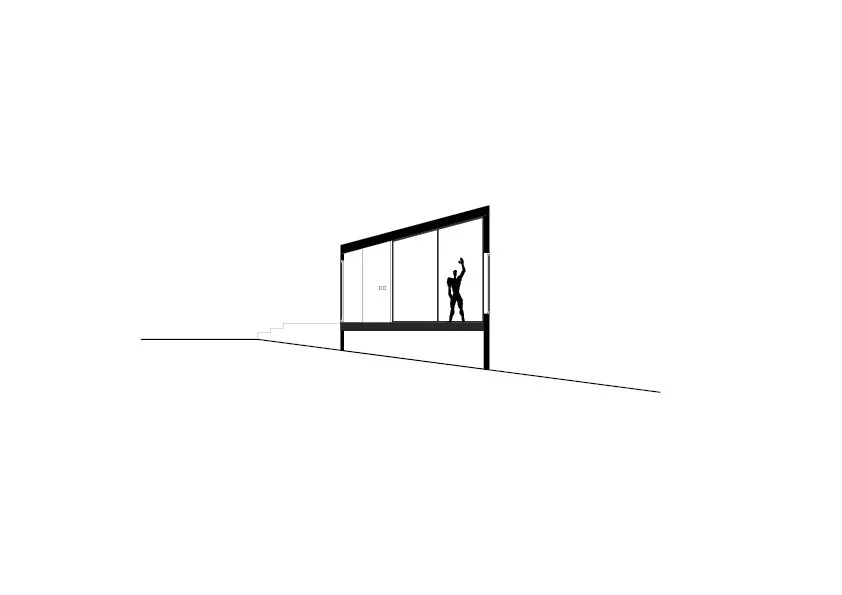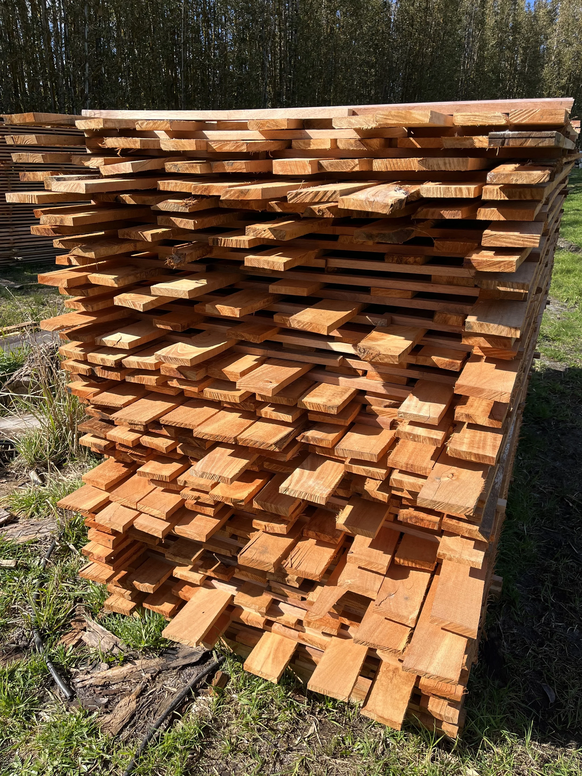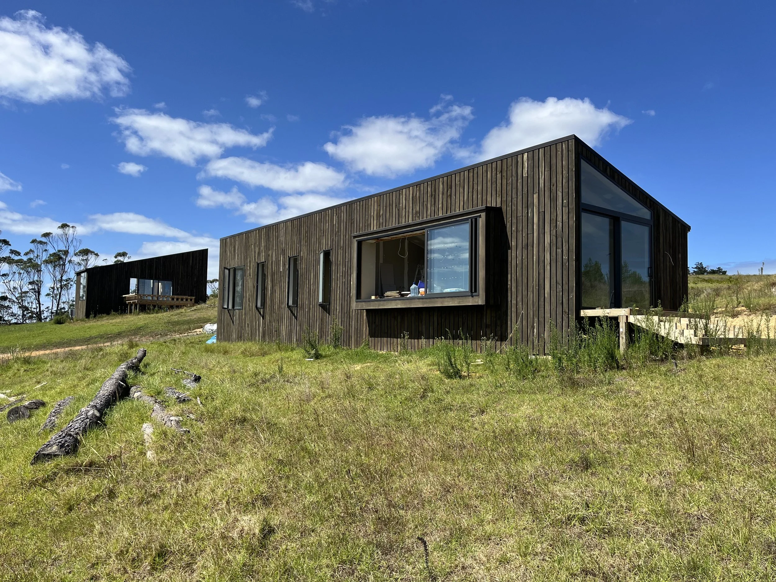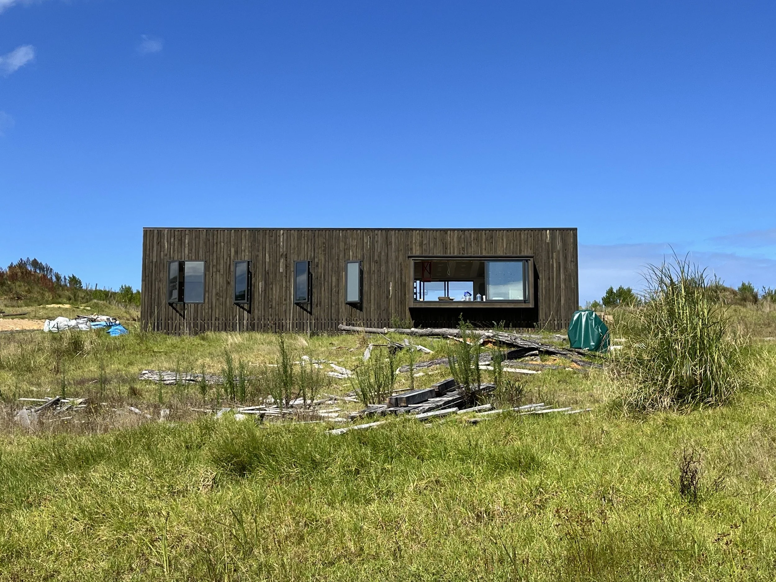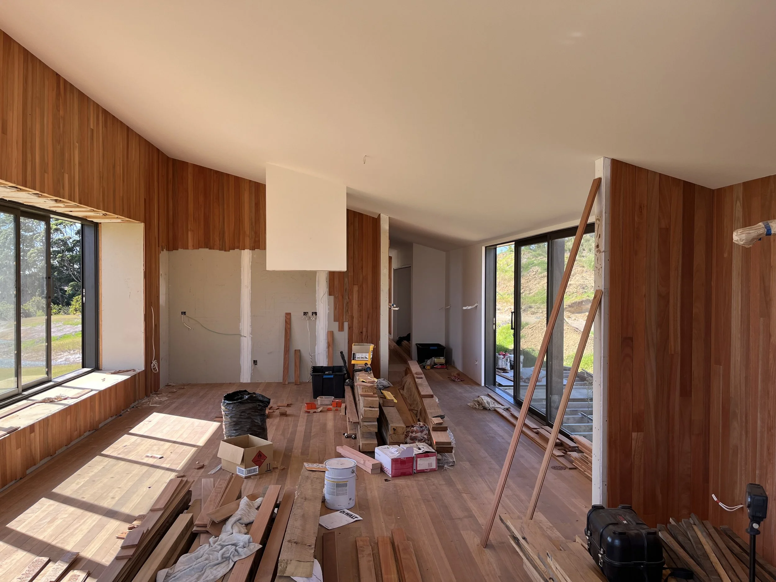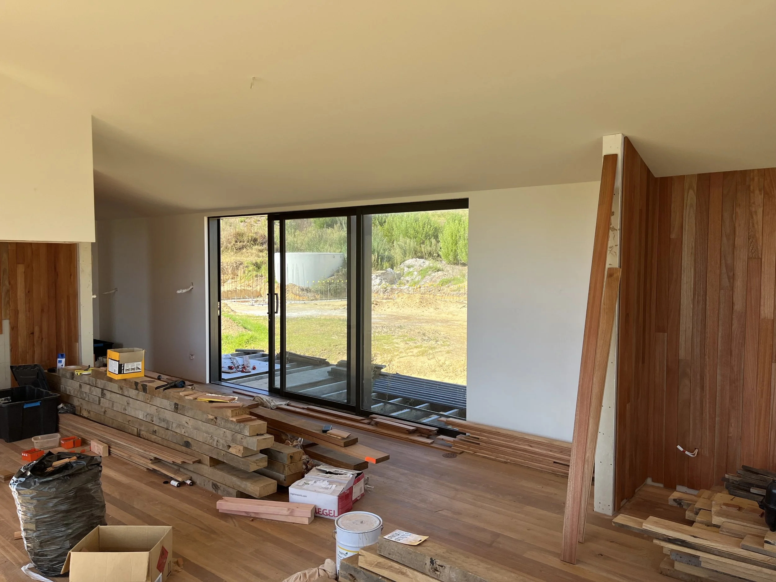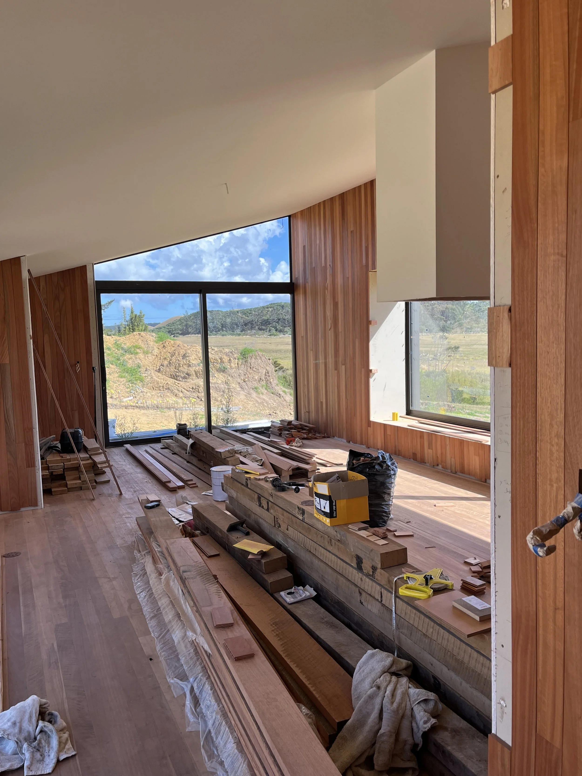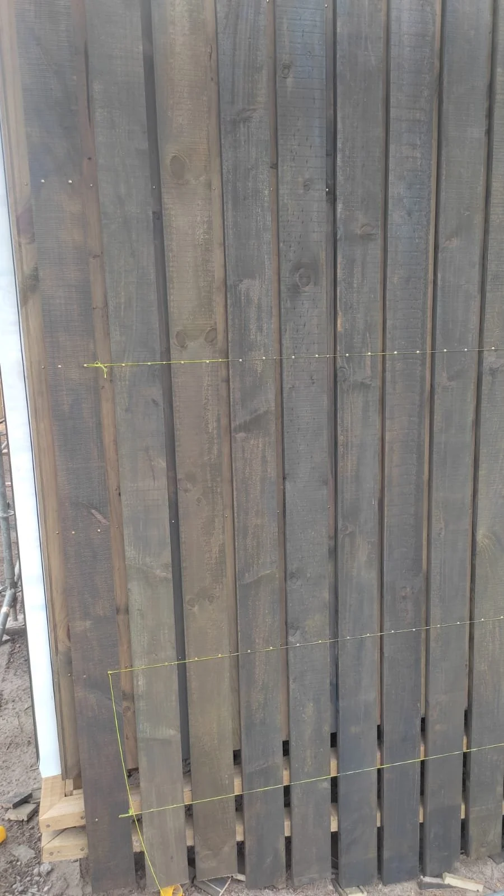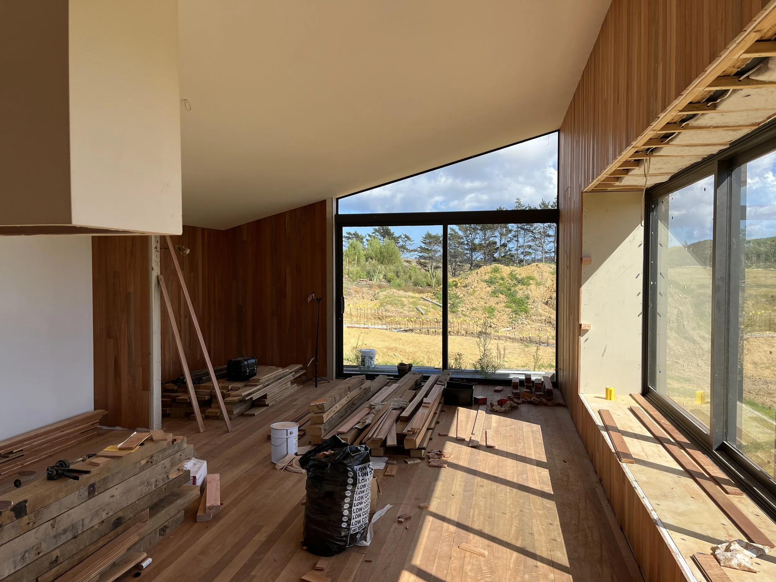LONG SHOUSE
The Long Shouse concept is an integration of domesticity within the shed form. Long and narrow the form is singular and utilitarian. The gently sloping roofline belies a sense of generosity and spaciousness within.
Timber milled and processed on the property is utilised in the building fabric. Every length of timber has travelled no further than a few metres from the trees which produced it. Pine is used for the exterior cladding. Configured in unadorned reverse board and batten, the design is reminiscent of early New Zealand woolsheds.
The floors are made of the property’s eucalypt, as are some of the internal wall linings. This gives a rich warmth to the interior spaces and expresses a genuine local character and site-specific identity.
Location Far North New Zealand
Typology Residential
Area 104sqm
Status Under Construction



